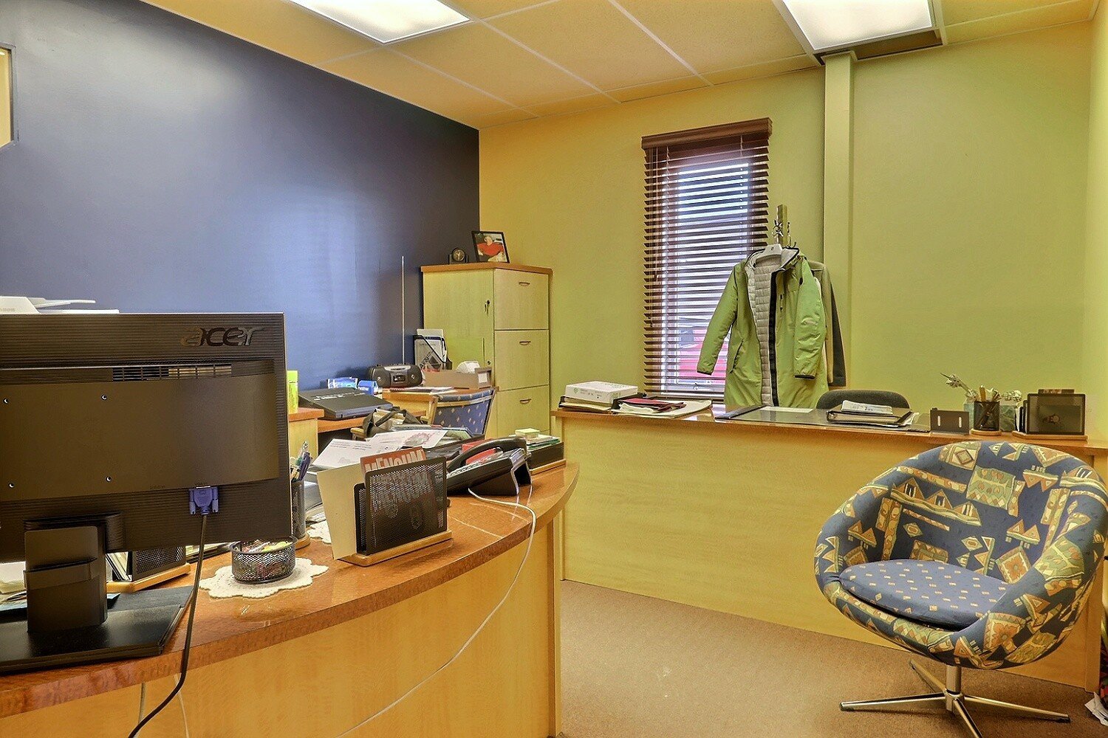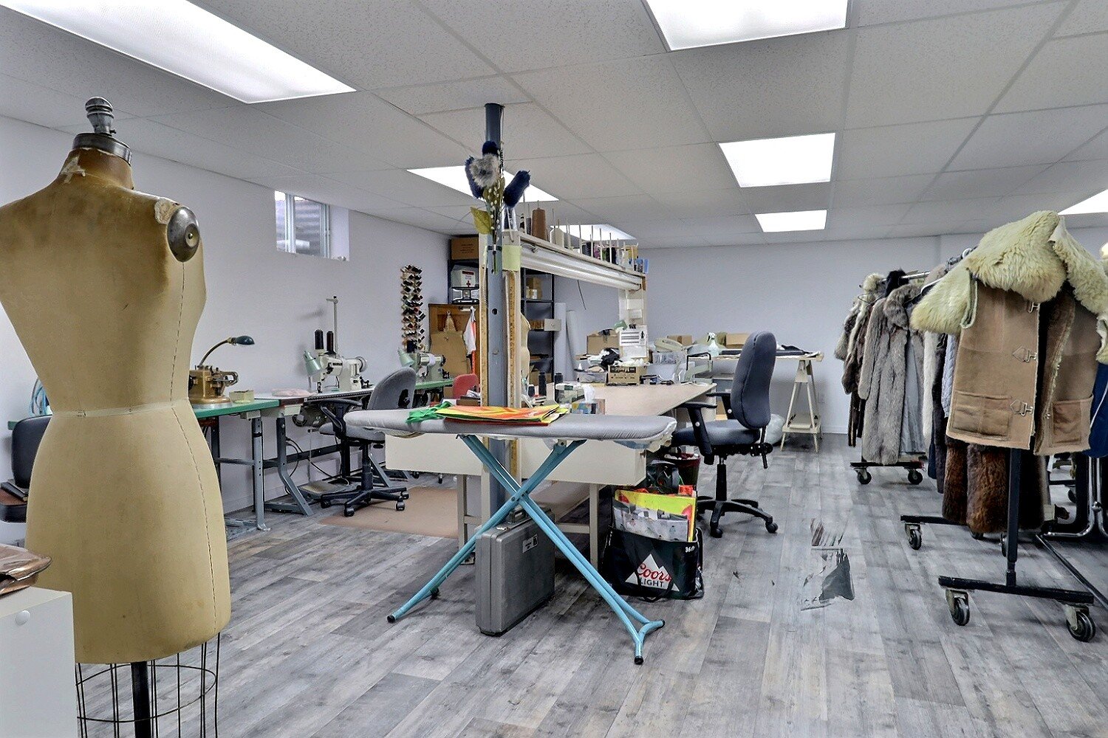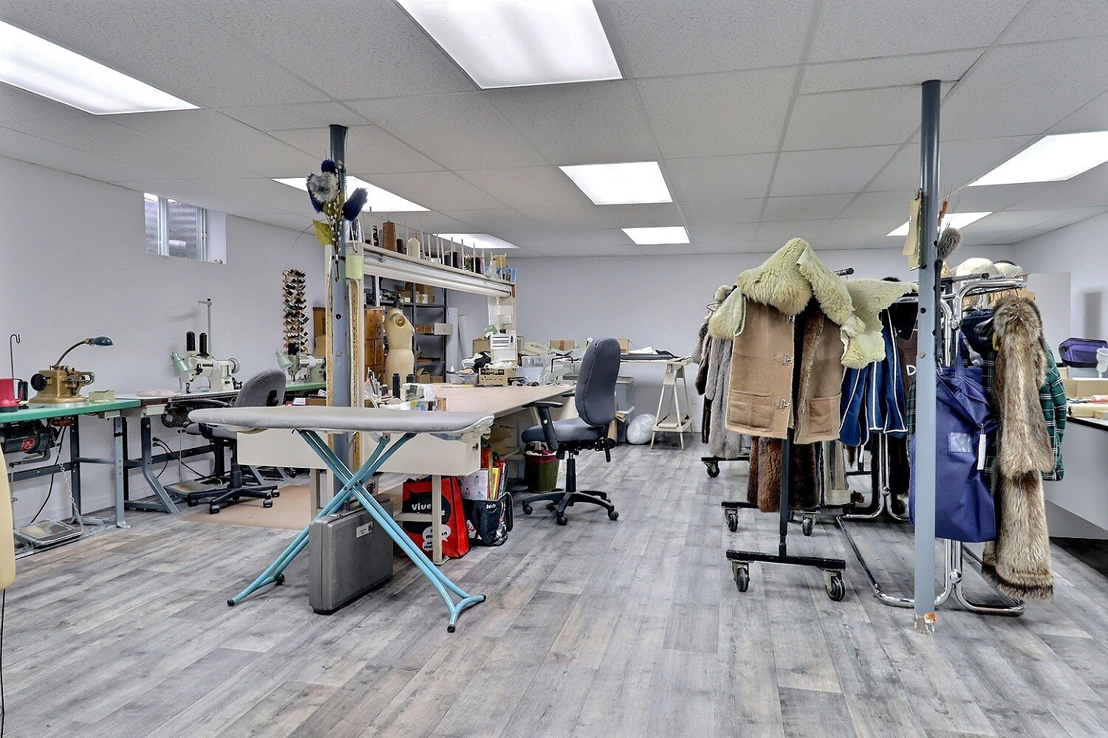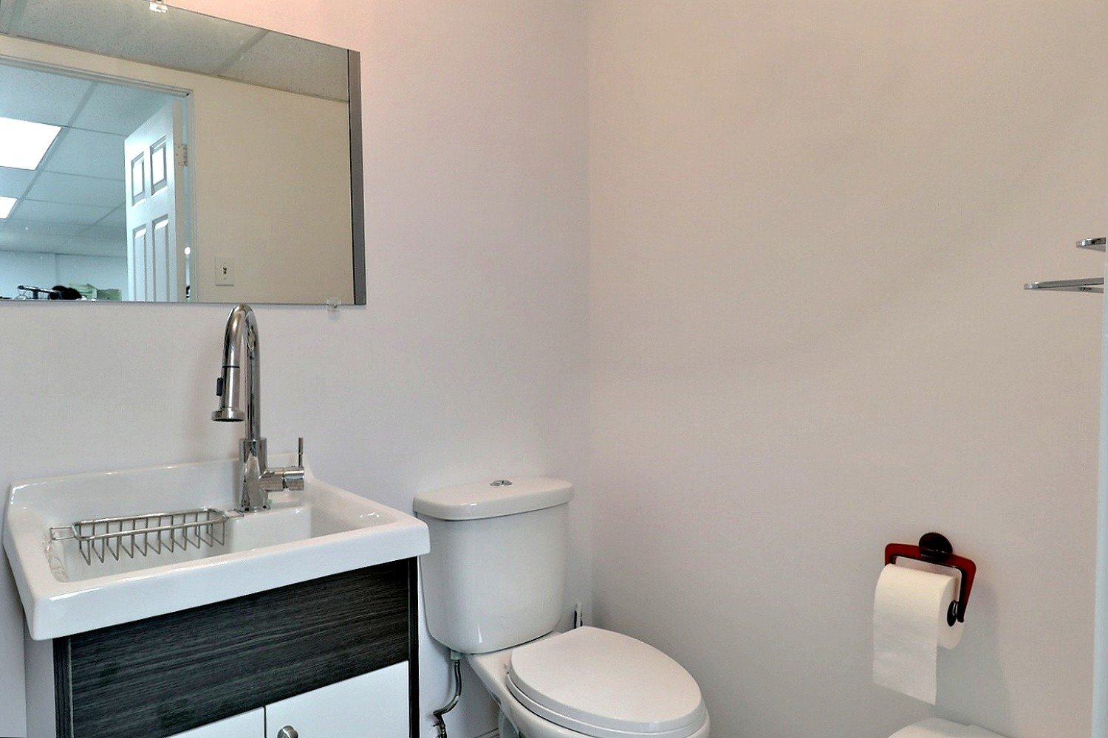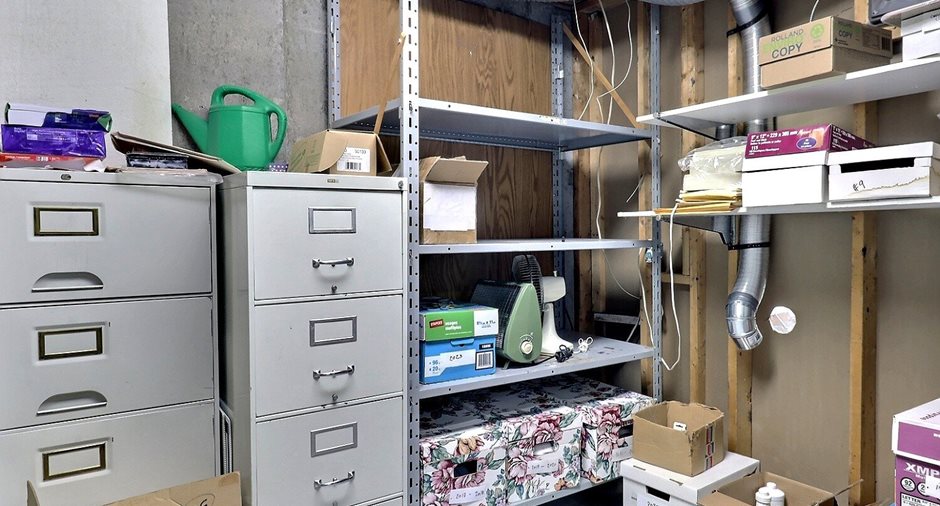Publicity
I AM INTERESTED IN THIS PROPERTY

Jacques Lavoie
Residential and Commercial Real Estate Broker
Via Capitale Saguenay Lac-St-Jean H.L. Inc.
Real estate agency

Hélène Lavoie
Certified Residential and Commercial Real Estate Broker AEO
Via Capitale Saguenay Lac-St-Jean H.L. Inc.
Real estate agency
Certain conditions apply
Presentation
Building and interior
Year of construction
1979
Equipment available
Ventilation system, Sign, Alarm system, Wall-mounted air conditioning
Heating system
Space heating baseboards, Electric baseboard units
Heating energy
Electricity
Basement
6 feet and over, Finished basement
Windows
PVC
Roofing
Asphalt shingles
Land and exterior
Foundation
Poured concrete
Siding
Steel, Concrete
Driveway
Asphalt
Water supply
Municipality
Sewage system
Municipal sewer
Proximity
Épiceries, centre commercial, parc., Public transport
Available services
Fire detector
Dimensions
Size of building
25.1 pi
Frontage land
60 pi
Depth of building
104.3 pi
Depth of land
200 pi
Building area
3150.9 pi²irregulier
Land area
12001 pi²
Inclusions
Luminaires, stores, ameublement de bureau, meubles de la salle de montre, 2 climatiseurs.
Exclusions
Photocopieur, équipement informatique, équipement atelier de couture, fournitures et inventaire de fourrure neuf et usagé.
Taxes and costs
Other taxes (2024)
235 $
Municipal Taxes (2024)
11 413 $
School taxes (2023)
313 $
Total
11 961 $
Monthly fees
Insurance
500 $
Snow removal / Lawn mowing
134 $
Total
634 $
Evaluations (2024)
Building
229 700 $
Land
113 700 $
Total
343 400 $
Notices
Sold without legal warranty of quality, at the purchaser's own risk.
Additional features
Occupation
45 days
Type of business/Industry
Retail, Warehouse
Zoning
Commercial
Publicity











