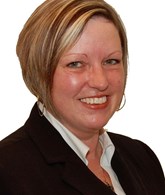
Via Capitale Diamant
Real estate agency
Renovations and improvements over time!
Freshly repainted
Superb dining room with stone accent wall
Functional kitchen with multiple cabinets for optimal storage
Dining area - 2018 patio door (2039 warranty) overlooking huge backyard.
Renovated main-floor powder room with granite countertop and stone wall
Kitchen cabinet and bathroom vanity refaced in thermoplastic
Hardwood and ceramic flooring on main floor.
Painted oak railings
Custom Zebra blinds on main floor
Master bedroom with hardwood floor & walk-in closet
Laminate flooring in 2 bedrooms
Fully renovated bathroom with separate glass shower
Completely finished basement with an enclosed...
See More ...
| Room | Level | Dimensions | Ground Cover |
|---|---|---|---|
| Hallway | Ground floor | 6' 10" x 14' 8" pi | Ceramic tiles |
|
Living room
Hard
|
Ground floor | 12' 7" x 16' 4" pi | Wood |
| Dining room | Ground floor | 12' 5" x 9' 9" pi | Ceramic tiles |
| Dinette | Ground floor | 9' 9" x 6' 7" pi | Ceramic tiles |
| Kitchen | Ground floor | 12' 1" x 8' 11" pi | Ceramic tiles |
|
Washroom
Rénovated 2022
|
Ground floor | 6' 7" x 3' 1" pi | Ceramic tiles |
|
Primary bedroom
Hard
|
2nd floor | 16' 6" x 14' 1" pi | Wood |
|
Walk-in closet
Hard
|
2nd floor | 6' 6" x 5' 4" pi | Wood |
| Bedroom | 2nd floor | 10' x 12' 7" pi | Floating floor |
| Bedroom | 2nd floor | 11' 6" x 9' 9" pi | Floating floor |
|
Bathroom
Renovated 2023
|
2nd floor | 10' 2" x 7' 5" pi | Ceramic tiles |
| Family room | Basement | 18' 3" x 20' 6" pi | Carpet |
| Playroom | Basement | 11' 11" x 10' pi | Carpet |
| Laundry room | Basement | 6' 6" x 15' 5" pi | Ceramic tiles |
| Cellar / Cold room | Basement | 6' x 4' pi | Concrete |






































