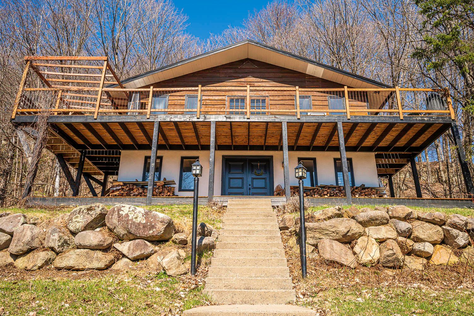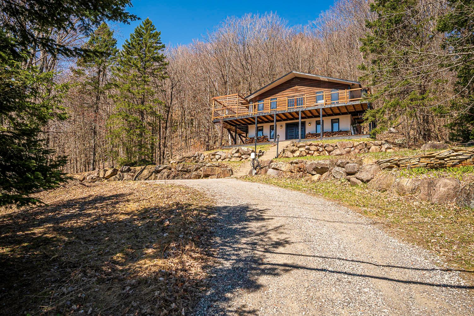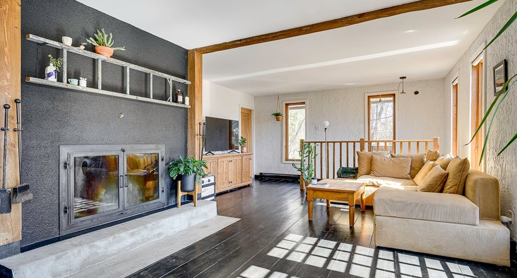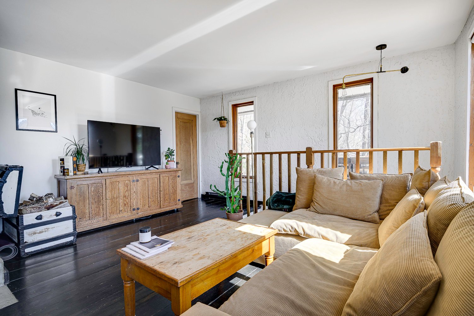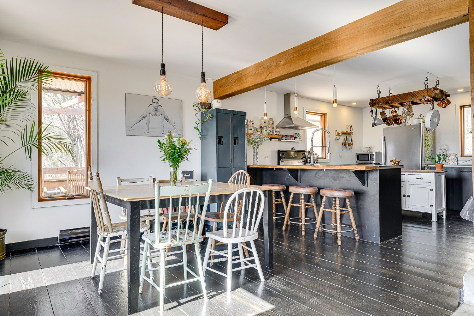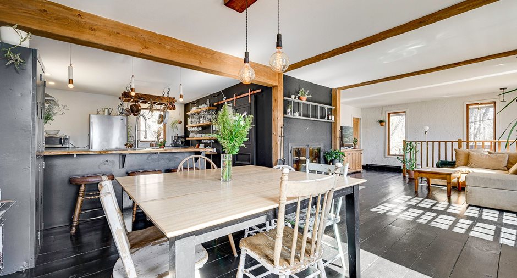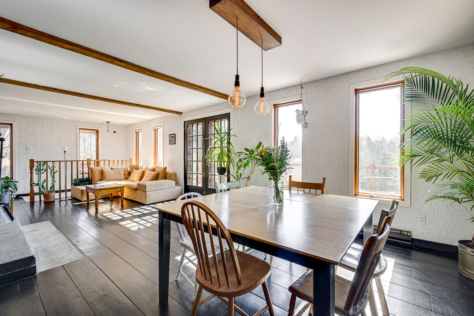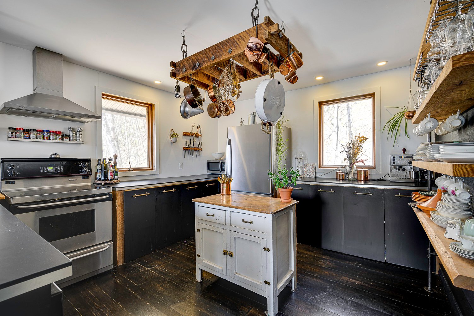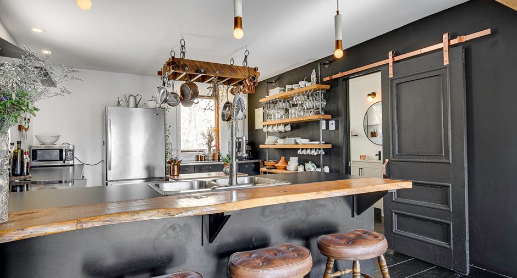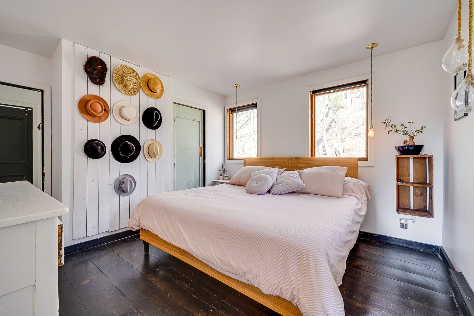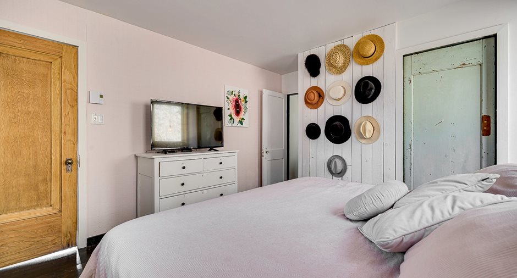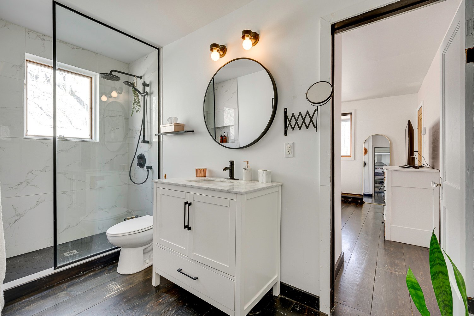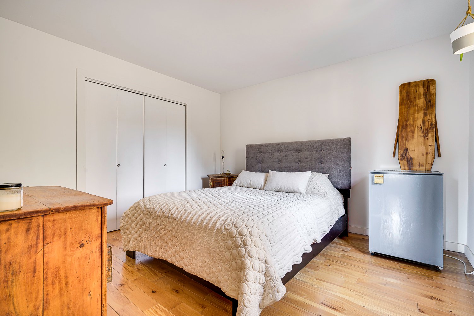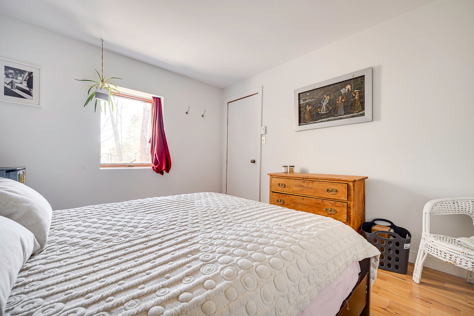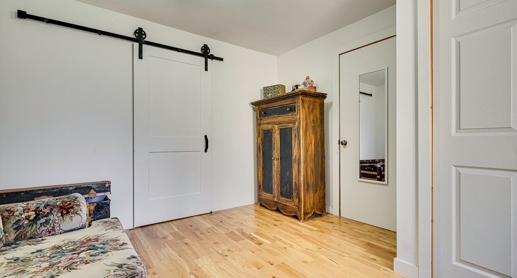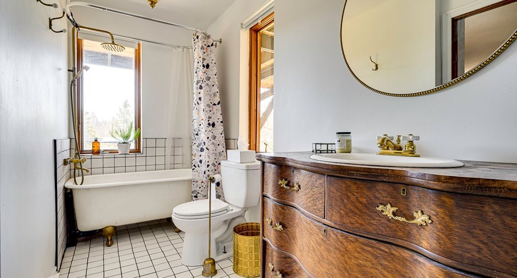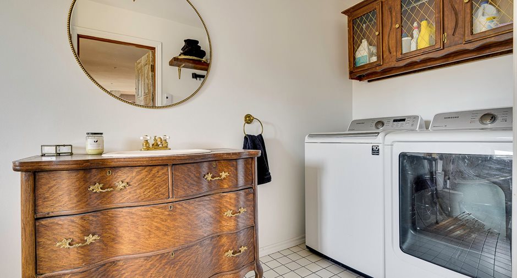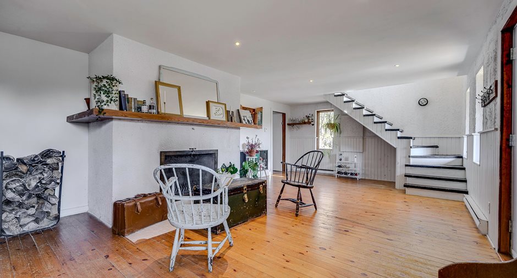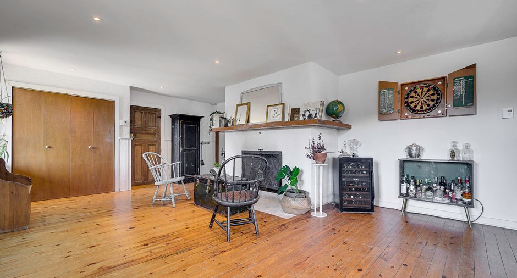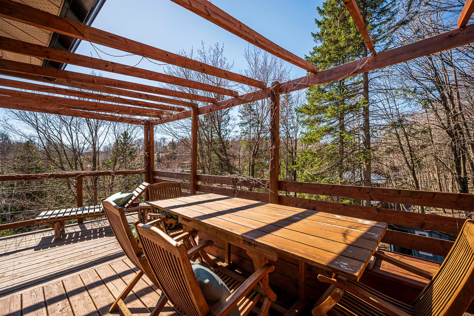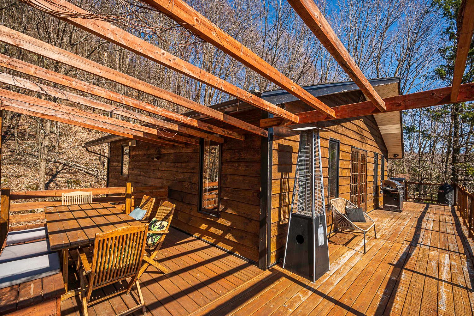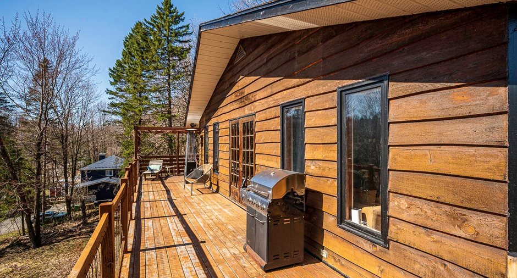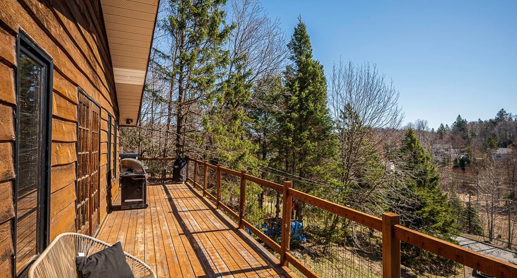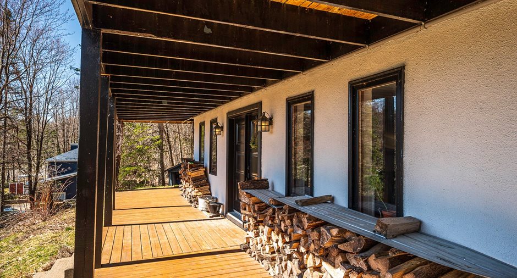Publicity
I AM INTERESTED IN THIS PROPERTY

Christine Demers
Certified Residential and Commercial Real Estate Broker AEO
Via Capitale Partenaires
Real estate agency
Certain conditions apply
Presentation
Building and interior
Year of construction
1977
Heating system
Electric baseboard units
Hearth stove
Wood fireplace
Heating energy
Electricity
Window type
Crank handle
Windows
Wood
Roofing
Asphalt shingles
Land and exterior
Foundation
Poured concrete, Concrete block
Siding
Wood
Driveway
Not Paved
Parking (total)
Outdoor (6)
Water supply
Artesian well
Sewage system
Fosse en PVC Voir DV
Topography
Sloped
View
Mountain
Proximity
Daycare centre, Golf, Park - green area, Alpine skiing, Cross-country skiing
Dimensions
Size of building
32 pi
Depth of land
81.96 m
Depth of building
28 pi
Land area
3612.3 m²
Frontage land
46.17 m
Room details
| Room | Level | Dimensions | Ground Cover |
|---|---|---|---|
|
Family room
Planchers de Pin
|
Garden level |
25' 6" x 15' pi
Irregular
|
Wood |
|
Bedroom
Lattes
|
Garden level | 11' 6" x 10' 10" pi | Wood |
|
Bedroom
Lattes
|
Garden level | 11' 10" x 10' 10" pi | Wood |
|
Bathroom
Bain sur pied
|
Garden level | 14' 11" x 5' pi | Ceramic tiles |
|
Living room
Planchers de Pin
|
Ground floor |
15' 5" x 15' 2" pi
Irregular
|
Wood |
|
Dining room
Planchers de Pin
|
Ground floor | 13' x 11' 10" pi | Wood |
|
Kitchen
Planchers de Pin
|
Ground floor | 14' 3" x 11' 11" pi | Wood |
|
Primary bedroom
Bois franc
|
Ground floor | 11' 8" x 11' pi | Wood |
|
Bathroom
Douche
|
Ground floor | 11' 8" x 5' 3" pi | Wood |
Inclusions
Fixtures, stores, rideaux et tringles, lave-vaiselle, tablettes de bois de la cuisine qui font foi d'armoires pour la vaisselle, décoration au dessus du foyer du RDC, ustensiles de foyer au RDC, bois de chauffage restant.
Exclusions
Effets personnels, meubles, fixtures de la cage d'escalier, 2 portes dont celle de la chambre au RDC et celle du garde robe au RDC. Elles seront remplacées par d'autres portes. Support à casserole et l'ilot en bois de la cuisine. **Quelques meubles pourraient être vendus séparément**
Taxes and costs
Municipal Taxes (2024)
1762 $
School taxes (2023)
193 $
Total
1955 $
Evaluations (2024)
Building
172 200 $
Land
53 000 $
Total
225 200 $
Notices
Sold without legal warranty of quality, at the purchaser's own risk.
Additional features
Distinctive features
Wooded, No neighbours in the back
Occupation
45 days
Publicity





