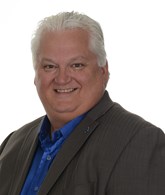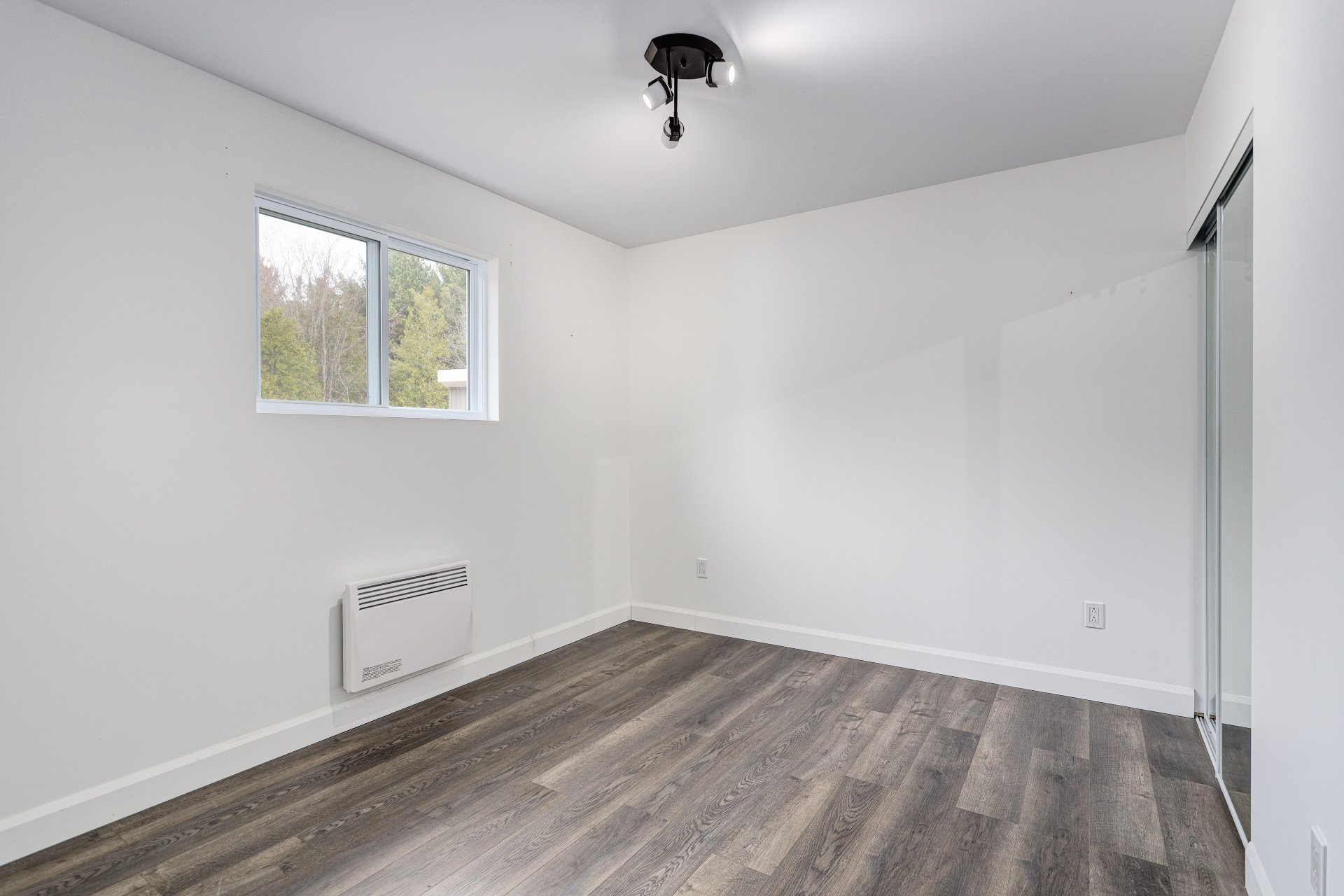Publicity
No: 27102008
I AM INTERESTED IN THIS PROPERTY

Maxime Joyal
Certified Residential and Commercial Real Estate Broker AEO
Via Capitale Distinction
Real estate agency

Alain Joyal
Certified Residential and Commercial Real Estate Broker AEO
Via Capitale Distinction
Real estate agency
Certain conditions apply
Presentation
Building and interior
Year of construction
2023
Equipment available
Ventilation system
Heating system
Space heating baseboards, Electric baseboard units
Heating energy
Electricity
Basement
6 feet and over, Separate entrance, Finished basement
Roofing
Asphalt shingles
Land and exterior
Siding
Vinyl
Garage
Detached, Single width
Carport
Attached
Driveway
Gravier
Parking (total)
Carport (1), Outdoor (20), Garage (1)
Water supply
Ground-level well
Sewage system
Purification field, Septic tank
Proximity
Snowmobile trail, ATV trail
Dimensions
Size of building
28 pi
Depth of land
263 pi
Depth of building
38 pi
Land area
26859 pi²irregulier
Building area
1064 pi²
Private portion
1064 pi²
Frontage land
100 pi
Room details
Unité 1
Unité 2
| Room | Level | Dimensions | Ground Cover |
|---|---|---|---|
|
Kitchen
Présentement salle familiale
|
Basement | 11' 11" x 22' 9" pi |
Other
Vinyle
|
| Bedroom | Basement | 11' 4" x 12' 3" pi |
Other
Vinyle
|
| Bedroom | Basement |
10' 8" x 13' 0" pi
Irregular
|
Other
Vinyle
|
| Room | Level | Dimensions | Ground Cover |
|---|---|---|---|
| Kitchen | Ground floor | 13' 4" x 14' 6" pi |
Other
Vinyle
|
|
Dining room
Comprends mesure salon
|
Ground floor | 12' 7" x 22' 2" pi |
Other
Vinyle
|
|
Living room
Comprends mesure salle manger
|
Ground floor | 12' 7" x 22' 7" pi |
Other
Vinyle
|
| Primary bedroom | Ground floor | 11' 5" x 13' 0" pi |
Other
Vinyle
|
| Bedroom | Ground floor | 9' 6" x 10' 11" pi |
Other
Vinyle
|
|
Bathroom
Instalation laveuse-sécheuse
|
Ground floor |
6' 0" x 11' 11" pi
Irregular
|
Other
Vinyle
|
| Hallway | Basement | 3' 5" x 12' 2" pi |
Other
Vinyle
|
|
Family room
Présentement en cuisine
|
Basement | 11' 11" x 22' 9" pi |
Other
Vinyle
|
| Bedroom | Basement | 11' 4" x 12' 3" pi |
Other
Vinyle
|
| Bedroom | Basement |
10' 8" x 13' 0" pi
Irregular
|
Other
Vinyle
|
|
Bathroom
Instalation laveuse-sécheuse
|
Basement | 8' 4" x 8' 10" pi |
Other
Vinyle
|
| Workshop | Basement | 8' 11" x 9' 2" pi | Concrete |
Inclusions
Luminaires, réservoir eau chaude, échangeur d'air
Taxes and costs
Municipal Taxes (2024)
2700 $
School taxes (2024)
234 $
Total
2934 $
Evaluations (2024)
Building
244 300 $
Land
21 700 $
Total
266 000 $
Additional features
Distinctive features
Water access, Intergeneration
Occupation
35 days
Zoning
Residential
Publicity

























































