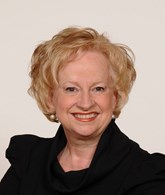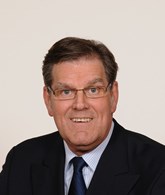Publicity
No: 15520541
I AM INTERESTED IN THIS PROPERTY

Lise Barbe
Residential and Commercial Real Estate Broker
Via Capitale Partenaires
Real estate agency

Gilles Barbe
Certified Residential and Commercial Real Estate Broker AEO
Via Capitale Partenaires
Real estate agency
Presentation
Building and interior
Year of construction
2012
Bathroom / Washroom
Separate shower
Heating system
Electric baseboard units
Hearth stove
Wood fireplace
Heating energy
Wood, Electricity
Basement
6 feet and over, Separate entrance
Cupboard
Melamine
Windows
Aluminum, Wood
Roofing
Tin
Land and exterior
Foundation
Poured concrete
Siding
Cedar covering joint
Driveway
Not Paved
Parking (total)
Outdoor (5)
Pool
naturelle au sel , Inground
Water supply
Artesian well
Sewage system
Purification field, Septic tank
Topography
Sloped, Flat
View
Sur la forêt
Proximity
Transport collectif, Park - green area, Elementary school, Alpine skiing, Cross-country skiing
Dimensions
Size of building
50 pi
Depth of land
2051.6 pi
Depth of building
30 pi
Land area
1001443 pi²irregulier
Frontage land
216.5 pi
Room details
| Room | Level | Dimensions | Ground Cover |
|---|---|---|---|
| Hallway | Ground floor | 12' 2" x 7' 4" pi | Linoleum |
| Kitchen | Ground floor | 13' x 10' 5" pi | Linoleum |
|
Dining room
Porte patio
|
Ground floor |
16' x 19' 4" pi
Irregular
|
Linoleum |
|
Living room
Foyer au bois
|
Ground floor | 14' 9" x 14' pi | Linoleum |
| Other | Ground floor | 8' 3" x 7' pi | Linoleum |
|
Storage
Plywood
|
Ground floor |
5' 8" x 10' 5" pi
Irregular
|
Wood |
|
Primary bedroom
Plywood
|
Ground floor | 11' x 14' 3" pi | Wood |
|
Bedroom
Plywood
|
Ground floor | 11' 8" x 9' 2" pi | Wood |
|
Bedroom
Plywood
|
Ground floor | 11' x 14' 3" pi | Wood |
|
Bathroom
Douche indépendante
|
Ground floor | 8' 3" x 10' 3" pi | Ceramic tiles |
|
Mezzanine
Plywood
|
2nd floor | 13' x 13' 2" pi | Wood |
|
Other
Entrée extérieur
|
Basement | 48' x 28' pi | Concrete |
Inclusions
Table patio, spa 5 places /cui réfrigérateur whirpool+ 1 réfrigérateur s-sol, cuisinière élec, table travail acier Inox + table bois, comptoir lunch salle à manger, table + 6 chaises, rangement, piano antique, desserte, bureau 4 chaises noires, salon fauteuil 3 pl + 1 fauteuil 1 pl, tablette rangement, ccp lit queen, commode, 2 bureaux + rangement, cac 1 divan lit double, bureau, bibliothèque, cac 2 lits simples fixes, 2 matelas queen, bureau rangement, mezzanine 1 matelas simple > Voir ADDENDA
Exclusions
Effets personnels et décorations. +
Taxes and costs
Municipal Taxes (2024)
3800 $
School taxes (2023)
299 $
Total
4099 $
Evaluations (2024)
Building
265 100 $
Land
83 200 $
Total
348 300 $
Additional features
Distinctive features
No neighbours in the back, Cul-de-sac, Water access, Navigable, Wooded
Occupation
30 days
Zoning
Residential
Publicity











































