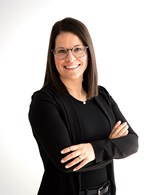Publicity
I AM INTERESTED IN THIS PROPERTY
Presentation
Building and interior
Year of construction
1935
Bathroom / Washroom
Adjoining to the master bedroom, Separate shower
Heating system
Space heating baseboards
Hearth stove
Fournaise Caddy
Heating energy
Electricity
Basement
6 feet and over, Partially finished
Cupboard
Wood
Window type
Crank handle
Windows
PVC
Roofing
Asphalt shingles
Land and exterior
Foundation
Poured concrete
Garage
Detached, Single width
Driveway
Not Paved
Parking (total)
Outdoor (4), Garage (1)
Water supply
Municipality
Sewage system
Municipal sewer
Topography
Flat
View
Fleuve St-Laurent, Water
Proximity
Park - green area, Bicycle path, Cross-country skiing, Snowmobile trail
Dimensions
Frontage land
24.99 m
Land area
771.8 m²
Depth of land
26.82 m
Private portion
128.5 m²
Room details
| Room | Level | Dimensions | Ground Cover |
|---|---|---|---|
| Living room | Ground floor | 24' 6" x 10' 10" pi | Wood |
|
Kitchen
Salle à manger adjacente
|
Ground floor | 22' 4" x 9' 9" pi | Floating floor |
|
Bathroom
douche ind.
|
Ground floor | 10' 8" x 8' 6" pi | Wood |
|
Hallway
entrée derrière
|
Ground floor | 4' 7" x 5' 6" pi | Floating floor |
|
Other
passage 2e
|
2nd floor | 5' 11" x 16' 9" pi | Floating floor |
| Bedroom | 2nd floor | 13' 4" x 11' 5" pi | Floating floor |
| Primary bedroom | 2nd floor | 8' 11" x 16' 6" pi | Floating floor |
|
Bathroom
bain ind.
|
2nd floor | 10' 0" x 10' 0" pi | Floating floor |
|
Family room
fournaise
|
Basement | 16' 1" x 16' 1" pi | Floating floor |
|
Bedroom
fenêtre à changer
|
Basement | 9' 11" x 10' 2" pi | Floating floor |
| Laundry room | Basement | 9' 7" x 8' 4" pi | Floating floor |
Inclusions
Four encastré, plaque de cuisson, lit chambre des maîtres, frigidaire dans le sous-sol, stores et luminaires, tablette sous la télévision dans le salon.
Exclusions
luminaire dans la salle à manger et dans la tourelle, mais ils seront remplacés. Meubles et effets personnels du vendeur.
Taxes and costs
Municipal Taxes (2024)
4346 $
School taxes (2024)
10 $
Total
4356 $
Evaluations (2024)
Building
110 400 $
Land
6200 $
Total
116 600 $
Notices
Sold without legal warranty of quality, at the purchaser's own risk.
Additional features
Occupation
60 days
Zoning
Residential
Publicity



































