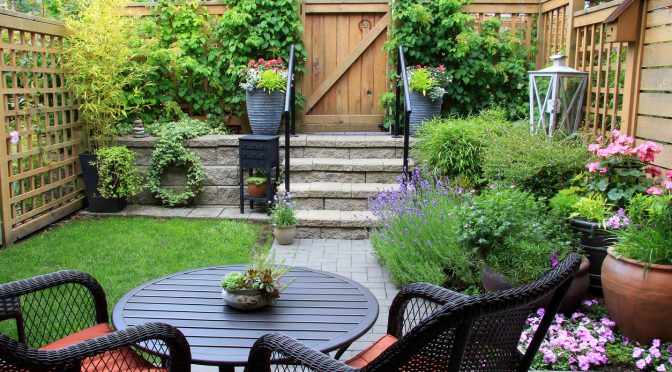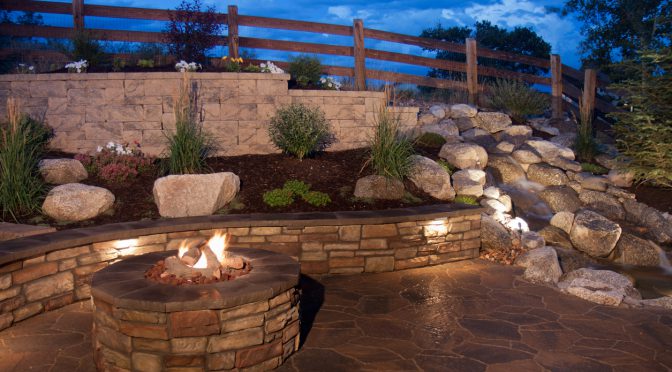You will need to consider many factors before choosing the right flooring material for your patio, like its resistance, comfort, maintenance, harmony with the outdoor decor and recreational space. Here is an overview of the options available.
Natural stone paving on a bed of sand is very popular. There are so many options to choose from, like granite, slate, limestone, sandstone, etc. This type of flooring pairs very well with the surrounding vegetation, especially if the stones are laid randomly. It creates a very natural look.
Fill out the joints with sand, pebbles, earth (mixed in with sand to prevent collapsing). If possible, try to stay away from mortar to let the rainwater penetrate directly into the ground. The downside: very porous stone is not very resistant to freezing temperatures. In addition, it stains easily.[……]


